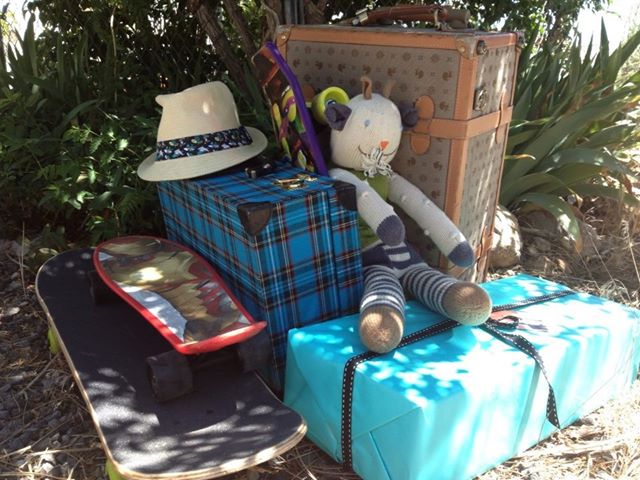And After. I will break it down for you. Obviously, white paint and wood floors made a huge difference. I added woven wood blinds and drop -cloth curtains hung from a pipe. The dream catcher is from Urban Outfitters and the pendant light is from Cost Plus. This house didn't have any overhead lights when we moved in, so there are a couple plug in pendants around until we get around to hard -wiring everything... eventually. 

The bedding above is flannel for the winter. Below are the beds as they look in the warmer months. The Summer bedding is from Serena and Lily and the beds are from Good Will ($16 each, baby!) I was on a serious quest for about 5 months to find 2 vintage spindle beds with a masculine flair. I drove my husband crazy, checking Craigs' List constantly and running into every thrift/antique store I saw, but these are perfect. They were brown, very 70's. I love them and they make me happy on a daily basis.
Can you tell Mama likes her some pattern? The rug was custom bound from wall to wall... you can see in the first picture at the top that our dumb pointer recently chewed away some of the binding in the front. Technically, he's not allowed upstairs, but I'm the only member of the family who got that memo. The little stools are also from Serena and Lily. I didn't want to block the view or detract from the beds with night stands. I wanted the drop-clothes to look finished, I sewed a rick-rac trim which did the trick.
 This lamp makes the world go around. Again, from Serena and Lily, but it sold out this summer: ( The horse painting has been in Dan's family for years. They are from Reno, and it's of the wild mustangs that are all around here. It was in a huge frame with a mat, with my Mother in Law's permission I cropped it to fit under the eves.
This lamp makes the world go around. Again, from Serena and Lily, but it sold out this summer: ( The horse painting has been in Dan's family for years. They are from Reno, and it's of the wild mustangs that are all around here. It was in a huge frame with a mat, with my Mother in Law's permission I cropped it to fit under the eves.
The little play area. From the top! A Schoolhouse Electric sconce.
The baskets (Anthro) hanging on the wall double as helmets in a pinch. The string lights and wall shelf are from Urban Outfitters. The little painting over the shelf was a gift for Graham when he was born from my dear friend, Marjorie. One of the primo features of the room is the little floor bump-out for racing match-box cars. Zoom! The vintage horse breed poster used to say Budweiser along the bottom. I went ahead and cropped it out. There is another poster at the top of the stairs. I had them framed to hang over the beds without realizing they wouldn't come close to fitting. We still need to put the fronts on the stairs...A Cost-Plus settee divides the zones and keeps the toys pretty-much on the rug. I can also sit here and read a magazine while they play. The small pillow is from Target. The large pillow is from Caitlin Wilson (the pillow so nice, I bought it twice... there's also one in the barn) and the Pendleton baby blanket was Paolo's when he was a baby.... ahhhh.
We did the boy's rooms first. We wanted them to be as excited about the big move as we were. This room is very special. It reminds me of a movie-kid room. Have you noticed that movie-kids always have cozy rooms under the eves, that are usually unrealistically large? That's this room! It also has a view of the high-desert hill side and the stream. We love it.







































